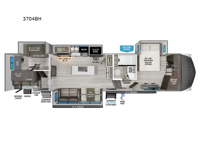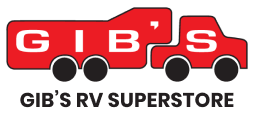Grand Design Influence 3704BH Fifth Wheel For Sale
-

Grand Design Influence fifth wheel 3704BH highlights:
- Private Bunk Room
- Fireplace
- Kitchen Island
- Free Standing Dinette
- Dual Entry
- Bath and a Half
Grab the whole gang and head out in this fifth wheel featuring a private bunkhouse that sleeps five. This unit also features dual entry doors for added convenience with one set leading into a half bath, and quad slides for even more space in this widebody layout. The combined kitchen and living area featuring dual opposing slides offer space to dine and relax including theater seating for two opposite the entertainment center and fireplace. The chef in your group will appreciate the amenities for dreaming up dishes to feed everyone, and the outside griddle, sink and beverage cooler provides even more options. In front, a private bedroom and full bath with a queen bed or optional king, your choice. You can even add a washer and dryer with a space in front prepped for both if you like.
Any Grand Design Influence fifth wheel features five-sided aluminum cage construction with a walk-on roof and a fully enclosed underbelly with heated tanks and storage for all weather camping. For peace of mind, the MORryde CRE3000 Suspension system will provide safe and smooth towing, and the 101" widebody construction offers all the room you need and that is before multiple slides are fully engaged. You will appreciate the Keyed-Alike locks, slam-latch baggage doors with magnetic door catches, exterior security light, and SolidStep entry steps. On the inside, Congoleum flooring, premium roller shades for privacy, a hallway handrail for safety, and nightstands with USB ports to keep all of your electronics fully charged. You will also love the On Demand tankless water heater when showering, plus the added heat and ambiance from an electric fireplace, and so much more!
Have a question about this floorplan?Contact UsSpecifications
Sleeps 6 Slides 4 Length 40 ft 4 in Ext Width 8 ft 5 in Ext Height 13 ft 5 in Int Height 8 ft 5 in Hitch Weight 2728 lbs GVWR 16800 lbs Dry Weight 14798 lbs Fresh Water Capacity 81 gals Grey Water Capacity 106 gals Black Water Capacity 106 gals Tire Size ST215/75R17.5 LRH Furnace BTU 35000 btu Number Of Bunks 2 Available Beds Queen Refrigerator Type 12 Volt Refrigerator Size 16 cu ft Cooktop Burners 3 Shower Size 48" x 30" Number of Awnings 2 Axle Weight 7000 lbs LP Tank Capacity 30 Water Heater Type Tankless AC BTU 15000 btu TV Info LR 40" LED Smart TV, BR LED TV Awning Info 14' 5" & 10' 4"Power w/LED Lighting Axle Count 2 Washer/Dryer Available Yes Number of LP Tanks 2 Shower Type Standard Electrical Service 50 amp Similar Fifth Wheel Floorplans
We're sorry. We were unable to find any results for this page. Please give us a call for an up to date product list or try our Search and expand your criteria.
Gib's RV Superstore is not responsible for any misprints, typos, or errors found in our website pages. Any price listed excludes sales tax, registration tags, and delivery fees. Manufacturer pictures, specifications, and features may be used in place of actual units on our lot. Please contact us @800-824-4388 for availability as our inventory changes rapidly. All calculated payments are an estimate only and do not constitute a commitment that financing or a specific interest rate or term is available.
Manufacturer and/or stock photographs may be used and may not be representative of the particular unit being viewed. Where an image has a stock image indicator, please confirm specific unit details with your dealer representative.

